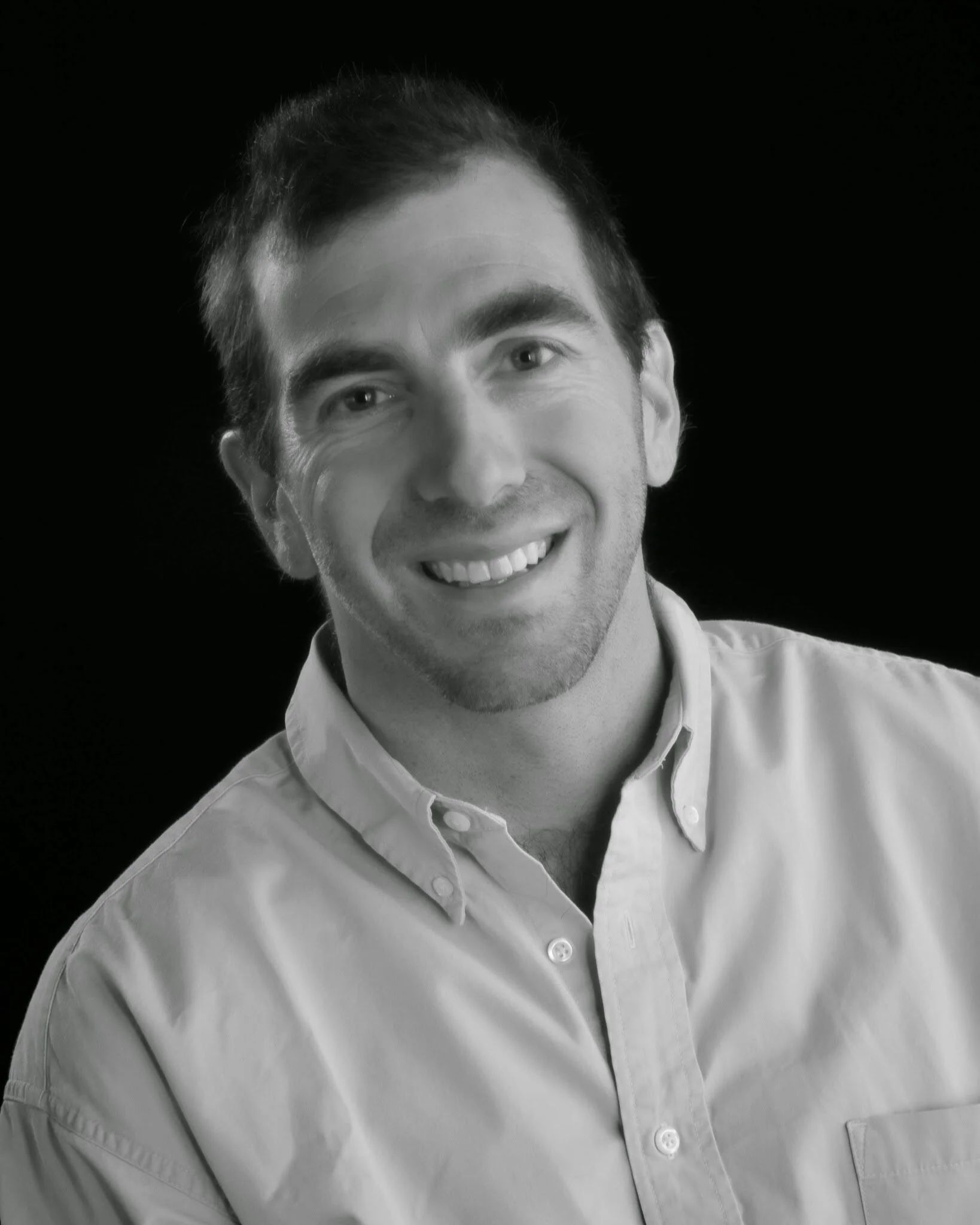Today’s technology gives you the flexibility to explore, create, and modify an idea or design to your hearts content, but in a way that is faster, more accurate, and much less expensive than was possible even a few years ago.
At Peak Visions, we provide highly customized architectural design, land planning, interior design, 3D modeling, and design consultation services . We thrive on collaboration with our clients to craft innovative architectural design and planning strategies tailored to each individual client, while maintaining strong recognition of project budgets and schedules.
With a solid design/build background, we bring sound construction and budgeting practices to ensure successful project implementation. We utilize a unique 3D modeling strategy that provides owner’s, designers, and tradespeople the flexibility to alter a design and then view the result from any angle, allowing the building design to be reviewed by any trade in any format for their relevant information.
KEVIN MICHELSON, Registered Architect
I first came to the Roaring Fork Valley after graduating high school, and then split time between Aspen and Portland, OR to earn my Bachelor of Science in Mathematics and Physics from Lewis and Clark College. I then paused my professional career to pursue aspirations of elite-level athletics, combining a passion for paddlesports, a competitive spirit, and an unyielding tenacity to earn a spot on the 1997 and 1999 U.S. National Whitewater Slalom teams.
After settling back into the Roaring Fork Valley in 2000, I apprenticed with a local architecture firm. With the advantage of hands-on experience in the construction aspect of building homes, I dove into to the world of architecture to further develop my skills, working with multiple prestigious firms, and eventually obtaining my license of architecture in Colorado. During my 10+ years of experience, I have orchestrated the design and construction of many high-end homes throughout the Roaring Fork Valley, honing both the artistic and scientific aspects of design.
“My goal as an architect is to identify how developing and combining spaces helps to foster healthy lifestyles. Whether the space is a home, office, or workshop, its form must achieve an inspirational architectural design while its function must foster a healthy lifestyle.”

